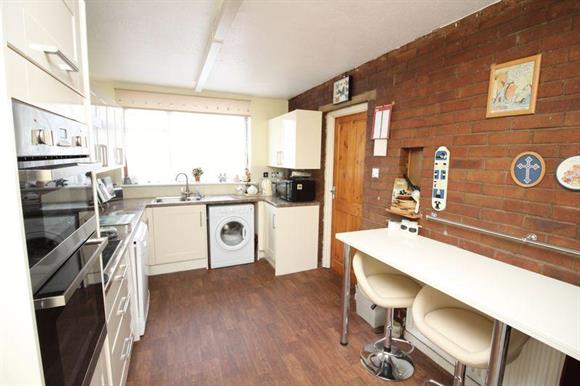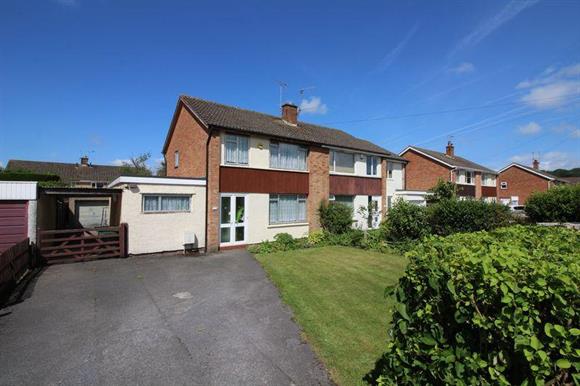3 bedroom semi-detached house for sale
Property features
A spacious extended three bedroom semi-detached house
Situated in a popular location
Entrance porch
Lounge with picture window leading through to a spacious dining room
Modern high gloss shaker style kitchen with integrated oven and induction hob
Downstairs shower room and upstairs bathroom
Pleasant gardens
Garage, driveway and carport
Entrance Porch
Wall mounted coat hooks, quarry tiled floor covering, and wooden door with obscure glazed windows leading through to:
Inner hallway
Wall mounted heating thermostat, telephone point, radiator with individual thermostat, Georgian style panelled doors leading through to lounge room, shower room and dining room
Kitchen - 15' 7'' x 8' 8'' (4.75m x 2.64m)
uPVC double glazed window overlooking rear aspect, stainless steel one and half bowl and drainer with swan neck mixer tap over, range of modern high gloss shaker style base and eye line units with marble effect roll top work surfaces over, space and plumbing for washing machine, space and plumbing for dishwasher, integrated double oven, integrated ceramic induction hob , feature extractor hood over with down lighters, high gloss breakfast bar, space for fridge freezer, uPVC door with obscure double glazed window leading to the side access
Lounge Room - 13' 4'' x 12' 0'' (4.06m x 3.65m)
Large uPVC double glazed picture window overlooking front aspect, wall mounted gas fire with baxi boiler behind, wall points, opening through to:
Dining Area - 18' 3'' x 10' 0'' (5.56m x 3.05m)
uPVC double glazed window overlooking rear aspect, further uPVC double glazed window overlooking rear aspect, radiators below each window
Shower room - 8' 6'' x 5' 1'' (2.59m x 1.55m)
Obscure double glazed window overlooking front aspect, three piece suite comprising of wash hand basin on pedestal with tiled splash back, close coupled W/C, quadrant shower cubicle housing the Triton shower, extractor fan, Dimplex wall mounted heater, shaver point, wall mounted chrome heated towel rail
Stairs rising to first floor
Double glazed window overlooking side aspect, doors to bedrooms one , two, three and bathroom, access to loft, smoke alarm
Bedroom One - 13' 11'' x 11' 0'' (4.24m x 3.35m)
Double glazed window overlooking front aspect, radiator, fitted furniture with bridging unit, display shelving with side pedestals, cupboard housing the immersion tank with slatted shelving
Bedroom Two - 10' 10'' x 10' 0'' (3.30m x 3.05m)
Double glazed window overlooking rear aspect, radiator
Bedroom Three - 8' 10'' x 6' 9'' (2.69m x 2.06m)
Double glazed window overlooking front aspect, radiator, wood effect laminate floor covering
Bathroom - 6' 7'' x 5' 4'' (2.01m x 1.62m)
Obscure double glazed window overlooking rear aspect, three piece suite comprising of panelled bath with Triton shower over, wash hand basin on pedestal, low level W/C, wall mounted Dimplex heater, shaver point, radiator, extractor, down lighters
Rear of the property
Good sized lawned area, patio area, personal door into garage, pond, outdoor tap, further outdoor light, property is enclosed by timber panelled fencing
Front of the property
Tarmacadam drive, lawned area, carport, outdoor light, parking for several vehicles, partially enclosed by walling
Garage
Up and over door, power and light
Contact Westcoast Properties 01275 317940

