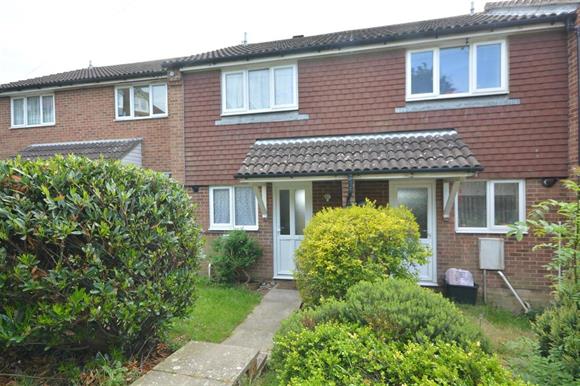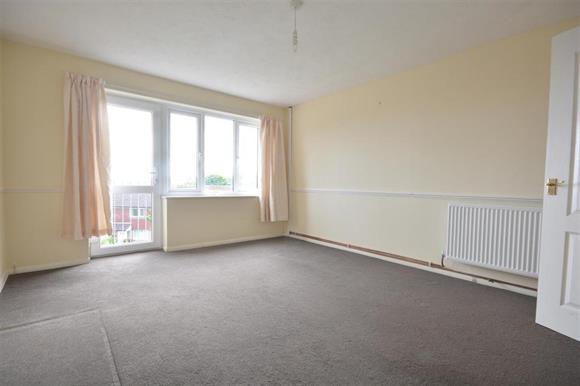2 bedroom terraced house for sale Saunders Close, Hastings
Property features
Well Presented Mid Terraced House
Two Bedrooms
Reception Room
Kitchen
Bathroom/WC
Gardens to Front & Rear
Allocated Parking Space
Townscape Views to the Rear
No Onward Chain
Property description
Rush Witt & Wilson welcome to the market this well presented two bedroom mid-terrace house located in a popular cul-de-sac, privately tucked away whilst being within easy reach of Hastings town centre with its amenities, mainline railway station and seafront promenade. The property is offered for sale chain free and benefits from double glazing, gas fired central heating and lovely townscape views towards the sea from the rear. The accommodation comprises entrance hallway, kitchen, living room and to the first floor, two bedrooms and a bathroom/wc. Enclosed gardens compliment the front and rear with the advantage of an allocated parking space. Early internal viewings are strongly encouraged via appointed sole agents Rush Witt & Wilson.
Entrance Hall - Double glazed upvc front door, carpet as laid, carpeted stairs rising to the first floor, double radiator, understairs cupboard housing meters, interconnecting doors off to the following:
Living Room - 4.27m x 3.61m (14' x 11'10) - Double glazed windows and door to rear providing an elevated townscape view towards the sea and a pleasant aspect onto rear garden, carpet as laid, telephone point, television point, double radiator.
Kitchen - 3.66m x 1.78m (12 x 5'10) - Double glazed window to front, range of matching wall and base units with work surfaces over, stainless steel sink with side drainer, space for cooker, space for fridge, radiator, wall mounted boiler.
First Floor -
Landing - Doors off to the following:
Bedroom One - 3.35m x 2.95m (11' x 9'8) - Double glazed window to rear with an elevated aspect onto rear garden and townscape views towards the sea, radiator, carpet as laid.
Bedroom Two - 2.59m x 3.61m max (8'6 x 11'10 max) - L-shaped with a double glazed window to front, double radiator, over stairs storage cupboard, inset shelved cupboard, access to the loft, carpet as laid,
Bathroom - Panel enclosed bath with taps above, low level wc, pedestal wash hand basin, extractor fan, fitted mirrored cabinet
Outside -
Front Garden - Externally to the front the property offers an area of lawn, mature shrubs, covered porchway, allocated parking space.
Rear Garden - Accessed from living room, external stairs leading down to a concrete patio with an area of lawn beyond, timber fencing and shrubs to its boundaries, enjoying townscape views towards the sea and a pleasant south facing aspect.
Contact Rush Witt & Wilson 01424 317883

