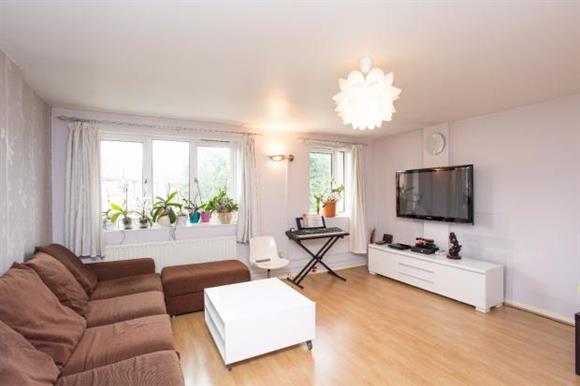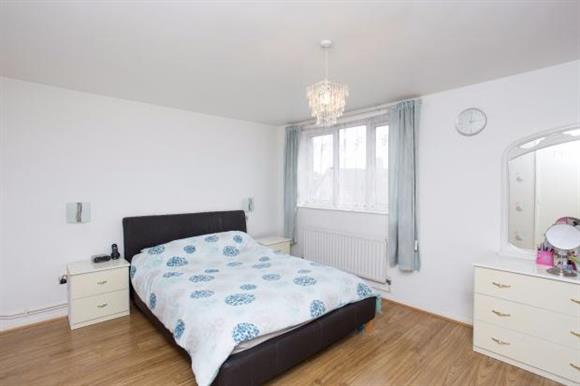House for sale, Dagenham
Property features
Through Lounge
Fitted kitchen
Double Glazing
Gas Central heating
Dagenham East Station
Off Street Parking
Property description
ENTRANCE Via double glazed door to hallway, door to through lounge, stairs to first floor,
THROUGH LOUNGE 21' 8" x 12' 3" (6.6m x 3.73m) Double glazed bay window to front,access to kitchen, chimney breast with a feature fire place, exposed floor boards, under stairs cupboards, radiator.
KITCHEN 10' 5" x 8' 9" (3.18m x 2.67m) Double glazed window and door to rear, single bowl sink inset into roll edge surfaces, a range of eye and base level units, space for appliances, tiled splash backs,
BATHROOM Double glazed window to rear ,panel bath with mixer taps wash hand basin, low flush w/c tiled walls, towel radiator.
LANDING Access to loft with roof window and pull down ladder.
BEDROOM ONE 15' 7" x 10' 1" (4.75m x 3.07m) Two double windows to front,radiator,
BEDROOM TWO 9' 5" x 9' 2" (2.87m x 2.79m) Double glazed window to rear fitted, wardrobes, cupboard housing boiler,
BEDROOM THREE 6' 6" x 5' 8" (1.98m x 1.73m) Double glazed window to rear,radiator.
Contact Steps - 020 8022 6727

