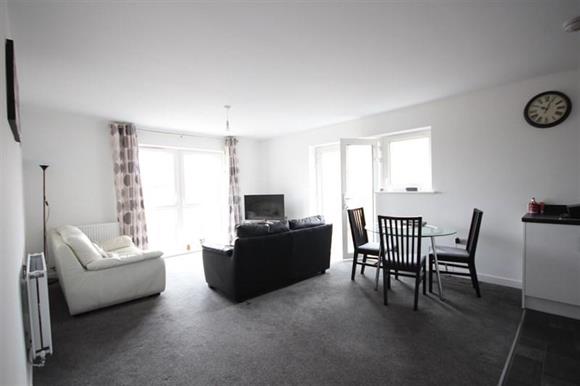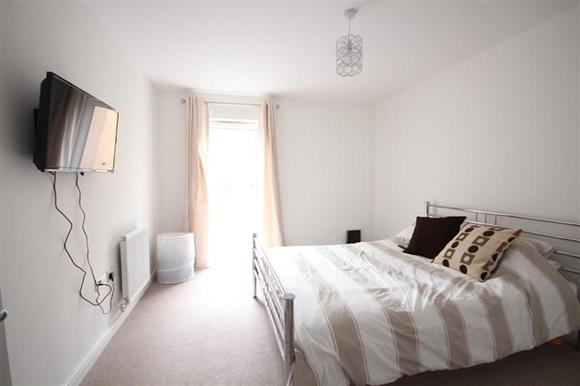Flat for sale, Dartford
Property features
EN-SUITE IN MASTER
ALLOCATED PARKING
MODERN INTERIOR
CLOSE TO STATION
IDEAL FOR COMMUTERS
NEW DEVELOPMENT
EPC GRADE B
Property description
Open plan Lounge/Diner/Kitchen - 6.83m x 4.14m (22'05 x 13'07)
Carpeted, double glazed windows, Julliet balcony, vinyl flooring in kitchen, range of wall and base units, oven, extractor fan.
Bedroom 1 - 4.27m x 3.30m (14'0" x 10'9")
Carpeted, radiator, window to side, door to ensuite.
En-suite - 1.78m x 2.16m (5'10 x 7'01)
Walk in shower, hand basin, toilet, part tiled, towel radiator.
Bedroom 2 - 3.10m x 3.86m (10'02 x 12'08)
Carpeted, Radiator, Window to rear.
Bathroom - 2.44m x 1.96m (8'00 x 6'05)
Lino flooring, bath, hand wash basin, toilet.
Contact Livermores The Estate Agents -01322 584765

