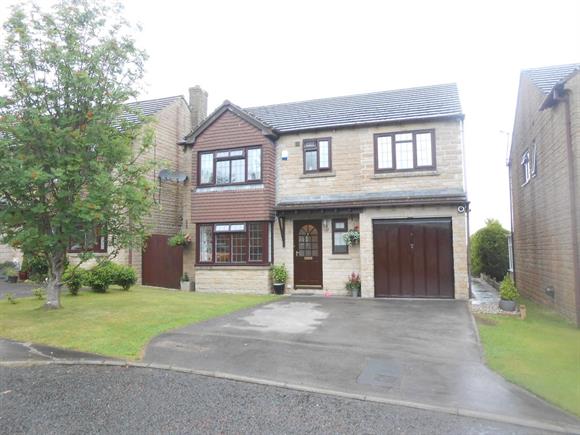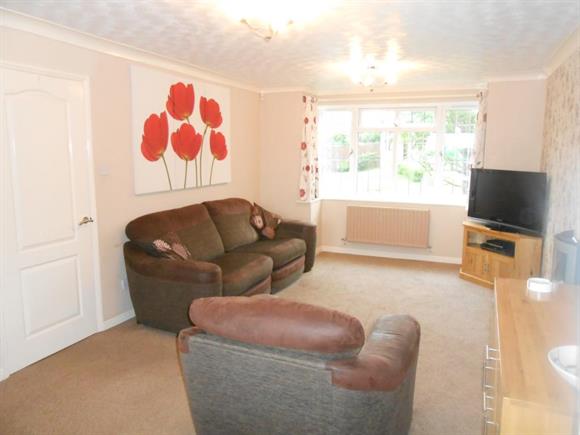House for sale Wilsden
Entrance Hall. With central heating radiator and staircase to the first floor.
Cloakroom/WC. With low level wc, hand basin and central heated radiator.
Lounge (15'5 x 11'3) With double glazed bay window to the front, central heating radiator and wall mounted electric fire.
Dining Room (8'9 x 8'8) With central heating radiator and double glazed patio doors to rear garden.
Kitchen (12'4 x 8'6) Fitted kitchen having a range of base and wall units, one and a half bowl sink unit with mixer taps, built in oven, hob and hood, integral fridge, freezer and dishwasher, double glazed window and door to utility.
Utility Room (8'8 x 5'0) fitted base and wall units, plumbing for washing machine, gas fired boiler, part glazed door to rear and access to integral garage.
Garage (17'0 x 8'3) integral garage with power and lighting.
First Floor Landing with skylight window.
Bedroom 1 (11'9 x 11'4) With double glazed window and central heating radiator.
En-Suite Shower Room. 3 piece suite comprising shower cubicle, pedestal hand basin and low level wc. Part tiled walls, central heating radiator, double glazed window and extractor fan.
Bedroom 2 (11'3 x 9'0) With double glazed window and central heating radiator.
Bedroom 3 (15'7 x 8'1) With double glazed window and central heating radiator.
Bedroom 4 (8'6 x 8'2 reducing to 5'1) With double glazed window and central heating radiator.
Study/Bedroom 5 (6'11 x 5'10) With double glazed window and central heating radiator.
House Bathroom 3 piece suite comprising panel bath, pedestal hand basin and low level wc, part tiled walls
Outside The property has a garden and drive to the front leading to integral garage and a lawn garden with patio and decked areas to the rear.
Contact Alan Slater Property Services - 01535 435911

