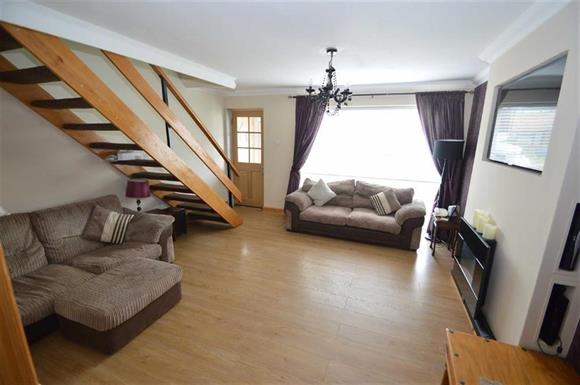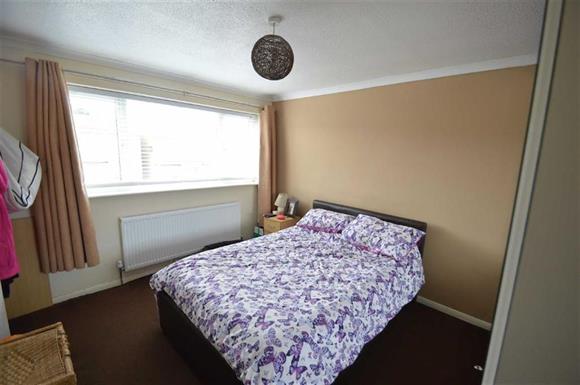2 bedroom semi detached house located on the popular painters estate for sale
Property description
We are pleased to offer for sale this two bedroom semi detached house located on the popular painters estate. The property benefits from gas central heating, double glazing, a 14'4 lounge, a 13'9 modern fitted kitchen diner, two good size bedrooms and superb recently fitted bathroom suite, externally the property has a driveway leading to a garage and a rear garden.
Upvc double glazed entrance door leading to:
Entrance Porch - Laminated wood effect flooring, Upvc double glazed window to front and side aspect, dado rail, textured ceiling, part glazed door leading into:
Lounge - 13'9 x 14'4 (4.19m x 4.37m) - Upvc double glazed windows to front aspect, laminated wood effect flooring, radiator, stairs rising to first floor accommodation, coved and smooth plastered ceiling, open onto:
Kitchen Diner - 11'11 x 13'9 (3.63m x 4.19m) - Upvc double glazed window and double opening doors leading to rear garden, modern fitted white kitchen comprising a comprehensive range of eye and base level units with laminated working surfaces over, inset four ring hob with oven below and extractor hood over, inset stainless steel sink and drainer, space and plumbing for domestic appliances, part tiled walls, under unit and plinth lighting, smooth plastered ceiling, breakfast bar area, radiator.
First Floor Landing - Carpeted, built in storage cupboard, coved and smooth plastered ceiling, loft access, doors off:
Bathroom - Upvc double glazed obscure window to rear aspect, modern white three piece bathroom suite comprising panelled bath with mixer taps and shower attachment over, close coupled WC, pedestal wash hand basin, part tiled walls, smooth plastered ceiling, chrome heated towel rail, vinyl flooring.
Bedroom One - 12'5 x 10'6 (3.78m x 3.20m) - Upvc double glazed window to front aspect, carpeted, radiator, coved and textured ceiling, built in storage cupboard.
Bedroom Two - 8'1 x 13'2 (2.46m x 4.01m) - Upvc double glazed window to rear aspect, radiator, carpeted, coved ans textured ceiling.
Rear Garden - The rear garden commences with a patio area with the rest of the garden laid to lawn with side access to the front, access to:
Garage - Up and over door, power and light fitted.
Front - Driveway providing off road parking.
Contact Horizon Estate Agents -01702 787710

