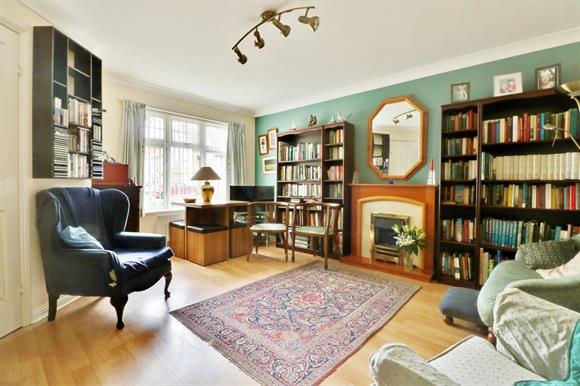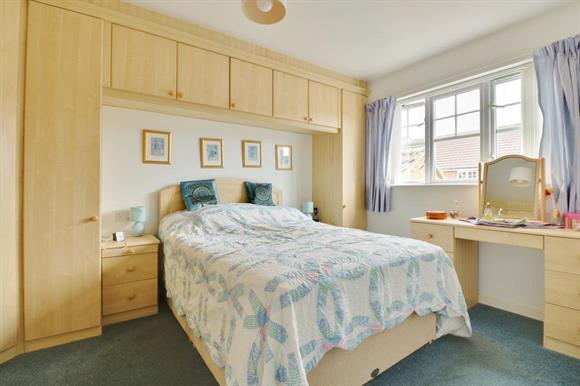3 bedroom end of terrace house for sale
Property features
OFF ROAD PARKING FOR SEVERAL VEHICLES
GARAGE
FRONT AND BACK GARDENS
OPEN PLAN KITCHEN DINER
CONSERVATORY
CUL - DE - SAC LOCATION
CLOSE TO SCHOOLS FOR ALL AGES
GREAT COMMUTER LINKS
THREE BEDROOM FAMILY HOME
ENTRANCE HALL
Laminate flooring, radiator, stairs rising to the first floor and smooth ceiling.
LIVING ROOM
Laminate flooring, radiator, double glazed uPVC window to front aspect, smooth ceiling and French doors leading to;
OPEN PLAN DINING ROOM
Vinyl flooring, radiator, under stairs storage, double glazed uPVC French doors to Conservatory, smooth ceiling and leading to Kitchen Area.
KITCHEN
A range of wall and base units with wood effect work surfaces over, integral electric oven, gas hob, space for washing machine, space for dishwasher, space for fridge freezer and part tiled walls. Breakfast bar, double glazed uPVC window, double glazed back door leading to the garden.
CONSERVATORY
Laminate flooring, triple aspect double glazed windows, French doors onto the garden and Pyramid perspex roof with lighting.
DOWNSTAIRS CLOAKROOM
Laminate flooring, low level W.C., wall mounted basin and double glazed uPVC window and smooth ceiling.
FIRST FLOOR LANDING
Fitted carpet, airing cupboard, smooth ceiling and loft access, which has a ladder and is boarded. Doors to all rooms.
MASTER BEDROOM
Fitted carpet, radiator, fitted cupboard and wardrobe units, double glazed uPVC window to rear aspect and smooth ceiling.
BEDROOM 2
Fitted carpet, radiator, double glazed uPVC window to front aspect and smooth ceiling.
BEDROOM 3
Fitted carpet, radiator, built in wardrobe/cupboard and smooth ceiling.
SHOWER ROOM
Tiled floor, part tiled walls, corner shower unit, vanity unit with top mounted basin and storage under, low level W.C., heated towel rail, double glazed uPVC window to front aspect with obscure glass, smooth ceiling and extractor fan.
OUTSIDE
The front garden is a mature garden laid to lawn with bush and shrub borders and off road parking for 3-4 vehicles. The rear garden is enclosed and offers lawn and paved areas surrounded by mature well established plants and shrub borders as well as offering a summer house to the rear aspect.
GARAGE 8'8 X 18'
With an up and over garage door and shelving as well as overhead storage.
Contact Pearsons -023 9273 5558

